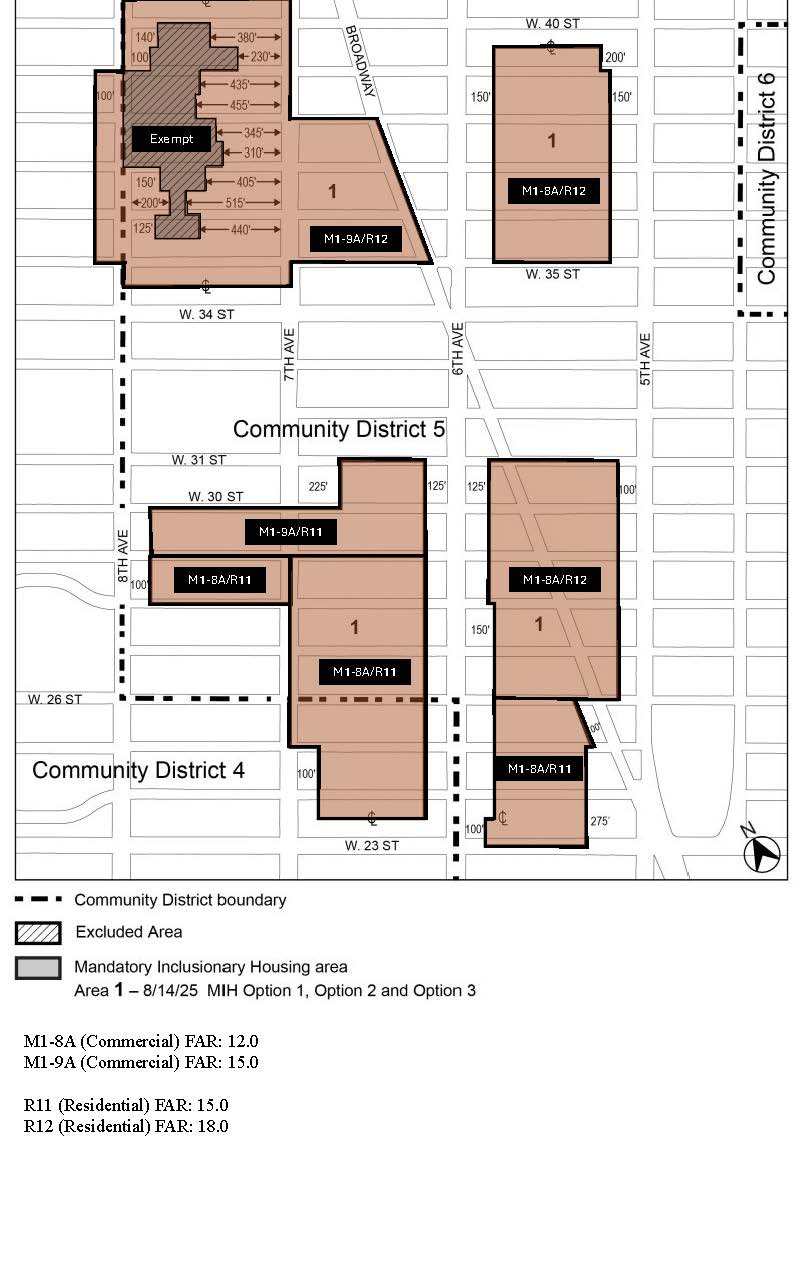
What is the Midtown South Mixed-Use Plan?
The Midtown South Mixed-Use Plan (MSMX) is a city-led initiative designed to address New York’s ongoing housing shortage by repurposing office buildings to residential use. The current zoning in the sub-districts (see map) only allows commercial uses as-of-right. The MSMX plan allows those areas to allow residential usage.
What are the new R11 and R12 districts, and why were they introduced?
The R11 and R12 residential zoning districts were created following the 2024 repeal of the State’s longstanding cap on residential floor area ratio (FAR), which had previously limited residential development to a maximum FAR of 12 (found in R10 districts). With this cap lifted, the City introduced R11 (allowing up to 15 FAR) and R12 (allowing up to 18 FAR) and included them in the MSMX plan (see following page for map of rezoning). Midtown South was selected as a prime location for these new districts due to its existing density, robust public transit access, and high concentration of large buildings that already surpass the proposed residential densities.
What are the affordability requirements for new development or conversions?
All new residential construction or conversions under MSMX must comply with the Mandatory Inclusionary Housing (MIH) program. Depending on the selected MIH option, developers must include permanently affordable units for households earning between 40 percent and 80 percent of the area median income (AMI). At least half of these affordable homes must be two-bedroom units or larger, and the affordable units must be evenly distributed throughout the building. This requirement ensures the creation of inclusive, mixed-income housing in one of the most centrally located neighborhoods in the city.
Should I demolish my office building?
In most cases, demolition is not the best course of action. Many buildings in Midtown South already exceed the allowable density under current or proposed zoning, which disincentivizes redevelopment. Additionally, demolition in Manhattan is costly, time-consuming, and logistically complex. Research shows that for a new development to justify demolition financially, it generally needs to be at least three times the size of the existing building. With recent zoning reforms under the City of Yes for Housing Opportunity, residential conversions have become significantly easier, making adaptive reuse a far more viable and attractive option than starting from scratch.
How do I know if my building is a candidate for residential conversion?
Not all buildings are eligible for residential conversion as-of-right. Issues such as inadequate light and air, or insufficient means of egress, may prevent a straightforward conversion. That being said, we are well-versed in the latest zoning text and have ongoing dialogue with attorneys, architects, and developers on this topic. We offer complimentary property valuations and would be happy to review your building and assess its potential. We complete hundreds of valuations each year for property owners across the city.
