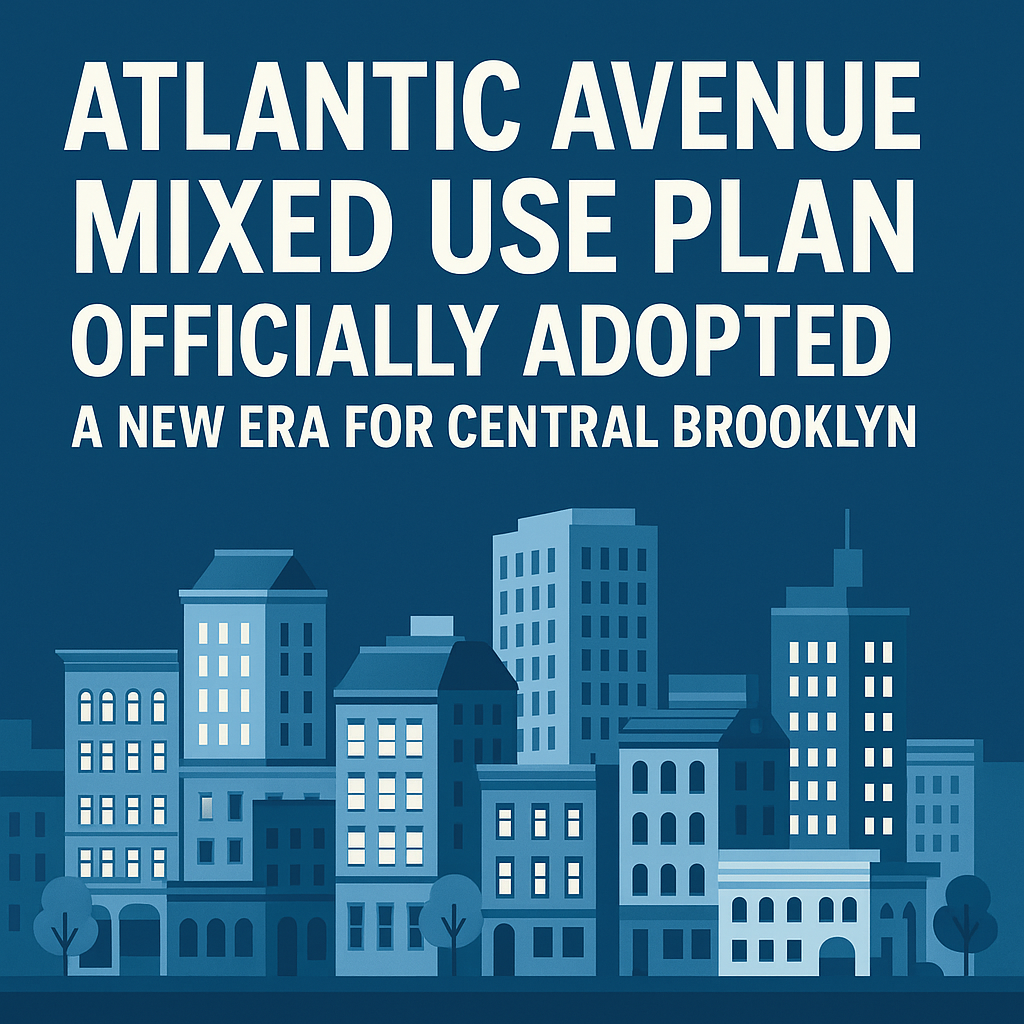
On May 28, 2025, the New York City Council voted 49-0 to officially adopt the Atlantic Avenue Mixed Use Plan (AAMUP), marking a major milestone in Brooklyn’s urban development. This transformational rezoning is expected to reshape parts of Crown Heights, Bedford-Stuyvesant, and Prospect Heights, unlocking development potential, expanding affordable housing, and investing in public infrastructure across a 21-block stretch of Central Brooklyn.
What the Plan Includes:
- 4,600 New Housing Units
- 1,900 permanently affordable units, comprised of 900 units of fully subsidized, 100% affordable housing—targeted at households earning up to 50% of AMI—to be developed across seven city-owned sites:
-
- 542 Dean Street
- 516 Bergen Street
- 1134–1142 Pacific Street
- 457 Nostrand Avenue
- 32–34 Putnam Avenue
- 1024 Fulton Street
- 1110 Atlantic Avenue
- 1,000 units through private, for-profit developments subject to Mandatory Inclusionary Housing (MIH) Option 1
-
- $235 Million in Community Investment:
- $135 million for a full redesign of Atlantic Avenue, including traffic safety upgrades and a DOT study beginning in 2025
- $100 million for renovations of six major open spaces including Underhill Plaza, Lowry Triangle, and Dean Playground
- $500,000 for a feasibility study on reactivating the historic Bedford Atlantic Armory
- 800,000+ Square Feet of Commercial, Light Industrial, and Office Space:
- This newly enabled space is expected to support the creation of approximately 2,800 permanent jobs
- This newly enabled space is expected to support the creation of approximately 2,800 permanent jobs
Zoning Implications: What Property Owners Need to Know
The AAMUP replaces the long-standing M1-1 zoning (unchanged since 1961) with a mixed-use framework that permits residential and higher-density development.
- Mandatory Inclusionary Housing (MIH):
- Applies to new developments with 10+ units or 12,500+ SF of residential floor area
- Requires compliance with MIH Option 1, which mandates:
- 25% of residential floor area reserved for affordable housing
- The affordable units must average 60% of AMI, with at least 10% at 40% of AMI
- Projects under 25 units and less than 25,000 zoning SF may opt out by contributing to the Affordable Housing Fund:
- The required contribution is $945 per square foot of residential floor area that would otherwise be required to satisfy affordability requirements under MIH Option 1
- The required contribution is $945 per square foot of residential floor area that would otherwise be required to satisfy affordability requirements under MIH Option 1
Development Incentives:
- 20% FAR Bonus for lots 30,000 SF+ that provide publicly accessible open space
- Rear Yard Exemption for properties where a side lot line is within 30 feet of an elevated rail line allowing for a larger buildable area
- Building heights may be increased by 10 feet in M1-2A/R6A districts, and by 20 feet in C6-3A and M1-4A/R9A districts, for zoning lots—or portions thereof—located within 100 feet of a side lot line that is within 30 feet of an elevated rail line.
What This Means for Property Owners
This recent zoning change has significantly increased development potential — and with it, land values. This creates a rare opportunity for property owners to capitalize on elevated valuations and reposition their assets in a rapidly transforming corridor.
At Invictus Property Advisors, we’re already assisting owners affected by the AAMUP by:
- Providing complimentary valuations based on newly adopted zoning and FAR allowances
- Identifying highest and best use strategies to maximize each property’s potential
- Connecting owners with qualified developers actively pursuing sites within the rezoning area
Let’s Talk
If you own property within the AAMUP area and want to understand how the rezoning impacts your land’s value and development potential, reach out to us today. We are happy to walk you through a customized zoning analysis and help you explore your options — whether that means holding, repositioning, or selling.
